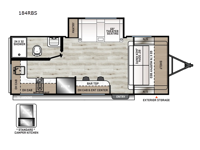Coachmen RV Catalina Summit Series 7 184RBS Travel Trailer For Sale
-

Coachmen Catalina Summit Series 7 travel trailer 184RBS highlights:
- Rear Corner Kitchen
- Murphy Bed
- Bar Top with Two Stools
- Camper Kitchen
- Pass-Through Storage
You will love the versatility of this trailer thanks to the Murphy bed and camper kitchen! During the day, with the Murphy bed folded up, you will have plenty of relaxing space with a 60" Jackknife sofa including overhead storage for your things. There is also a slide with theater seating, and a bar top to the left of the entry door with two stools. A rear corner kitchen features everything you need to cook indoors, or you can head outside to use the outdoor Camper Kitchen with mini fridge and griddle. A rear corner bath features a 24" x 32" shower, toilet and sink, plus linen storage as well. Outside, you'll find a 15' power awning with multicolor LED lights and exterior storage for camp gear.
With any Catalina Summit Series 7' by Coachmen RV, you can create an easier adventure with the versatility and simplicity of the shorter lengths and lighter weights! Each includes a premium exterior graphics package, a smooth HD aluminum radius front, and Dexter EZ lube axles with leaf spring suspension. The exterior offers a heavy duty standard tongue jack, a diamond plate rock guard to protect against road debris, exterior RG-6 coax cabling and satellite prep, rear view camera prep, and flush mount baggage doors with radius corners for your outdoor gear. Inside, you will enjoy premium JBL interior speakers, USB charging ports, seamless Thermofoil countertops throughout, a deep basin farm style sink for easy cleanup, and GE kitchen appliances. It's time to choose an affordable and maneuverable single axle trailer today!
Have a question about this floorplan?Contact UsSpecifications
Sleeps 2 Slides 1 Length 23 ft 6 in Ext Width 7 ft 6 in Ext Height 10 ft 1 in Int Height 6 ft 6 in Hitch Weight 582 lbs GVWR 7582 lbs Dry Weight 4526 lbs Cargo Capacity 3056 lbs Fresh Water Capacity 44 gals Grey Water Capacity 30 gals Black Water Capacity 30 gals Furnace BTU 19000 btu Available Beds Murphy Refrigerator Type GE 12V Refrigerator Size 10.7 cu ft Cooktop Burners 2 Shower Size 24" x 32" Number of Awnings 1 LP Tank Capacity 20 lbs Water Heater Capacity 6 gal Water Heater Type Gas/Electric DSI AC BTU 13500 btu Awning Info 15' Power with Multicolored LED Light Strip Axle Count 2 Number of LP Tanks 1 Shower Type Standard Electrical Service 30 amp Similar Travel Trailer Floorplans
We're sorry. We were unable to find any results for this page. Please give us a call for an up to date product list or try our Search and expand your criteria.
Pontiac RV is not responsible for any misprints, typos, or errors found in our website pages. Any price listed excludes sales tax, registration tags, and delivery fees. Manufacturer-provided pictures, specifications and features may be used as needed. Inventory shown may be only a partial listing of the entire inventory. Please contact us at 800-729-5419 for availability as our inventory changes rapidly. All calculated payments are an estimate only and do not constitute a commitment that financing or a specific interest rate or term is available.
Manufacturer and/or stock photographs may be used and may not be representative of the particular unit being viewed. Where an image has a stock image indicator, please confirm specific unit details with your dealer representative.
